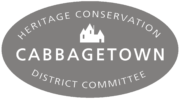Property Details
- Address: 255 Seaton St, Toronto, ON M5A 2T5, Canada
- HCD Area: Cabbagetown Southwest HCD (proposed)
- Property Description: 253 and 255 are a pair that replaaced original cottage
- Building Permit Date: On 1884 Assessment Rolls it was listed as a 1 storey. This indicates that a Cottage was the original structure.
- Original Occupancy Date: 1890
- Original Owner: John Robertson
- Assessment Rolls: 1890; St. Thomas; City of Toronto; p. 104
- Land Use: Residential
- Building Type: attached
- Original Architectural Style: Cottage
- Height: 2 storeys
- Composition: Brick facade
- Significant Facts: From Mary Macdonald, senior manager, Toronto Heritage Planning: Based on Goad maps and information from the local Cabbagetown Heritage Conservation District Committee, the Study determined that the construction date for 253-255 Seaton Street was around 1884. We understand that based on building permit records, the buildings were rebuilt in c.1928 and had minor alterations in 1972. The buildings were constructed during a time associated with overcrowding, the decline of older properties, demolitions, and the influx of industry. While the more recent construction date means that the building is associated with a different period of significance the building still meets the criteria for contributing properties: • was constructed during a period of significance (Residential Decline and Industrialization c.1920-1945); • is of prevailing typology (side gable); • maintains its integrity – the modifications completed in 1972 have not altered the buildings’ architectural features significantly; and • has contextual value within a row of historic buildings, and part of a historic streetscape The two properties were built as a semi-detached building which mirror architectural form and details. They are examples of a vernacular residential architectural style reflecting the small-scale development in the district, and of the side gable typology. They also contribute to the integrity of the district through their residential character, scale, massing, details, and materiality. The properties were determined to contribute to the Cabbagetown Southwest’s Cultural Heritage Values based on their contextual value as part of a streetscape.
Help us Expand this Wiki
Have a comment, fact or a photo of this property?
Submit your comment and/or photo below and it will be added to this property fact sheet. Over time, the story of the history and evolution of this property will be told here.
Note: If you are uploading a photo, please be sure to include important facts such as the date or era the photo was taken.

The cottage was torn down in the 1920’s and rebuilt as a semi with the wartime architecture (thick brick pillars, etc.). The facade was complete redone in the 1970s to mimic Georgian architecture.