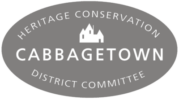Property Details
- Address: 407 Carlton Street
- HCD Area: Unspecified
- Property Description: West end of row of 3 houses (407 - 411 Carlton Street), 2 storey + attic, red brick
- Original Builder: Thomas H. Doughty
- Original Occupancy Date: 1887
- Original Occupant: Joseph Hewley
- Assessment Rolls: 1887 - Joseph Hewley, Commercial Traveller, 53, Thomas H. Doughty, 16.8'x90 brick, 16.8'x30', 12'x26', 5 adults, 4 children, Methodists 1888 - Alfred 1. Andres, 33, stenographer, B& L Assoc. 1889 - Alfred L. Andrews, stenographer., 33, B& L Assoc, 17'x90 16.8'x30', 12'x26', assessment $2265 1890-vacant house, Building and Loans, 17'x90', 16.8'x30', 12'x26', assessment $2265 1893 - Robert Atkins, 52, engineer, Building and Loans Assoc. 16.8'x90', 6 adults, assessment $1965 1894 - Robert Atkins, 53, engineer, Building and Loans Assoc. 16.8'x90', 6 adults, assessment $1965 1896 - Frank J. Russell, 29, bookkeeper, Builders and Loans Assoc. 17'x90', 3 adults, assessment $1544 1898 - Frank J. Russell, 31, bookkeeper, Builders and Loans Assoc. 17'x90 3 adults, assessment $1510 1900 - Frank J. Russell, 33, bookkeeper, Builders and Loans Assoc. 17'x90', 3 adults, assessment $1424 1908 - Richard Humphrey, 32, carpenter, Thomas Edwards, 17'x90'
- Land Use: Residential
- Original Architectural Style: Bay and Gable
- Height: 2 storey
- Materials: Distressed red brick
- Doors: Wood front door
- Windows: Aluminum clad, up/down windows on the 1st and 2nd floors. Front porch, wood with Tuscan brick supports. No overhead roof or awning
- Landscape Features: Modern iron fence
- Trees: Maple
Help us Expand this Wiki
Have a comment, fact or a photo of this property?
Submit your comment and/or photo below and it will be added to this property fact sheet. Over time, the story of the history and evolution of this property will be told here.
Note: If you are uploading a photo, please be sure to include important facts such as the date or era the photo was taken.
