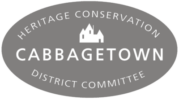Property Details
- Address: 376 Dundas Street East
- Property Description: Detached single
- Original Occupancy Date: 1876
- Original Owner: Thomas Gibson
- Original Occupant: Thomas Gibson
- Land Use: Commercial/Residential
- Building Type: Residential
- Original Architectural Style: Second Empire
- Height: Three storeys
- Materials: Brick facade, painted burnt orange on first floor
- Doors: Replacement door
- Windows: All replacement sliders and fixed picture windows
- Roof: Mansord roof with orange tiles and shingles
- Secondary Structures: None
- Context: One of few Second Empires on the street. Also has an intentional irregular shape or juxtapisions/orientation towards the street which further differentiates it from the surrounding buildings on Dundas St E.
- Landscape Features: None
- Trees: None
- Other Information: Has its original brick corbelling, wood ornamentation within the dormers, fanlights above the front door and some of the street level windows, hood moulding still exists on street level but appears to have lost its hood moulding on the second floor.
Help us Expand this Wiki
Have a comment, fact or a photo of this property?
Submit your comment and/or photo below and it will be added to this property fact sheet. Over time, the story of the history and evolution of this property will be told here.
Note: If you are uploading a photo, please be sure to include important facts such as the date or era the photo was taken.
