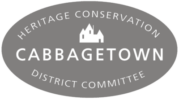Property Details
- Address: 358 Dundas Street East, Toronto, ON, Canada
- HCD Area: Unspecified
- Property Description: Semi-detached
- Original Occupancy Date: 1857
- Original Owner: John Shea
- Original Occupant: Thomas Harrison
- Assessment Rolls: 1870: Moses Staunton, papermaker, 59, P :(O) John Shea 26x43 _ acre $3000 10 persons
- Land Use: Residential
- Building Type: Residential
- Original Architectural Style: Georgian
- Height: Three and a half storeys
- Materials: Solid red brick
- Doors: All replacement
- Windows: Bay window on first floor. Three windows on the second floor. Solid stone lintels
- Roof: Hipped with dormer and shingled
- Landscape Features: None
- Trees: None
- OHA Designation: Semi-detached house, c.1867 -adopted by City Council on October 1, 1979 DESIGNATION BY-LAW PASSED BY CITY COUNCIL on Dec. 10, 1979. Status: Designated Part IV, By-Law: 52-80
- HEA: Semi-detached house, c.1867 -adopted by City Council on October 1, 1979 DESIGNATION BY-LAW PASSED BY CITY COUNCIL on Dec. 10, 1979. Status: Designated Part IV, By-Law: 52-80
- Plaques: Semi-detached house, c.1867 -adopted by City Council on October 1, 1979 DESIGNATION BY-LAW PASSED BY CITY COUNCIL on Dec. 10, 1979. Status: Designated Part IV, By-Law: 52-80
- Other Information: This building was demolished and newly rebuilt in the 1970's and re-built with many of the original materials and brick.
Help us Expand this Wiki
Have a comment, fact or a photo of this property?
Submit your comment and/or photo below and it will be added to this property fact sheet. Over time, the story of the history and evolution of this property will be told here.
Note: If you are uploading a photo, please be sure to include important facts such as the date or era the photo was taken.
