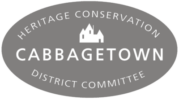Property Details
- Address: 221 Berkeley Street
- HCD Area: Unspecified
- Property Description: Detached
- Original Occupancy Date: 1878
- Original Owner: Mary Ann Spottswoode
- Original Occupant: Mary Ann Spottswoode
- Assessment Rolls: 1878 St. David; City of Toronto, p. 88
- Land Use: Residential
- Building Type: Residential
- Original Architectural Style: Georgian
- Height: Two storeys
- Materials: Painted green brick facade
- Doors: Replacement black wood with brass. Door frame and transom are handsome replacements
- Windows: First floor all replacement sash; second floor all replacement sash.
- Roof: Hipped shingled
- Landscape Features: Mulched and rock garden with white picket fence
- Trees: Two three and half storey trees
Help us Expand this Wiki
Have a comment, fact or a photo of this property?
Submit your comment and/or photo below and it will be added to this property fact sheet. Over time, the story of the history and evolution of this property will be told here.
Note: If you are uploading a photo, please be sure to include important facts such as the date or era the photo was taken.

My ex partner and I purchased this wonderful ( yet very haunted ) historic home from editor David Zimmer ( Cottage Life Magazine), 1999-2003.
Landscape designer Murray Haig had owned this and saved it from demolition many years earlier and sadly met a horrible end in Mexico.
Wonderful to hear of this proposed first owner, I did alot of research and my research dated it 1840 or earlier.
It was one of a terrace on the original Parliament street ( now Berkeley street).
Further research that added to this, when we had a much older European gentleman help us rebuild the Center burn fireplace, he denoted the bricks were extremely wide and thicker than Victorian Bricks. The house also has an encroachment agreement with the city of Toronto. ( unusually early half chain link and mule devised , again pre 1840). Terraced homes of this Wide late Georgian ( William IV) were typical to have central chimney stacks which enabled what I believe in the basement was an oven. When we owned this home previously an owner had breeze blocked this shut.
We never opened it up.
Upstairs were the typical stove attachments to this central stack.
The Center burn enabling dining living was contrived.
A gentleman I met of European background ( a friend of a client , Macedonian heritage) had lived in the house pre 70’s.
He stated these mantles both 1870’s were retrofitted later.
This is a late Georgian home.
I also had numerous historians visit during our years at the home.
The house was definitely haunted.
Numerous friends clients and my partner Wayne and I had extreme situations over the years.
Great to see this up fact checking is important !