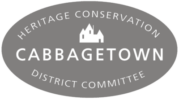Property Details
- Address: 16 Laurier Avenue
- HCD Area: Unspecified
- Property Description: 1 of 11 Row Houses, 15.1 x 81
- Building Permit Date: 1889
- Original Builder: Frank Armstrong
- Original Occupancy Date: 1890
- Original Owner: Frank Armstrong
- Original Occupant: John Coulong, 5 people
- Assessment Rolls: 1890 - John Coulong, stonemason, 40, O. Frank Armstrong, - 2 story, BFRC 15.1 x 23, 15 x 14 Assessed $1,135 1895 - Harriet Gravlin, widow, O. William McCabe, 8 persons. - BFRC 15.1 x 23, 15 x 14, 4 people, Assessed $1,038
- Land Use: Residential
- Building Type: One of 11 attached houses on the west side of Laurier Avenue
- Original Architectural Style: Queen Anne
- Height: 2 story
- Composition: Red brick - distressed condition.
- Materials: Front of house is constructed of red brick with a shared sunburst gable with 2 windows (one shared with #18). Below the gable & window area is a small shared roof that is supported by 2 columns & covers a decorative shared wood balcony.
- Doors: Wood steps lead up to a arched brick entrance which is covered with a wood door leading into the house. A wood door leads to balcony.
- Windows: Right of front entrance - 2 wood sash windows with a plain lug sill underneath & a rectangular stained glass window overhead. Sliding window in basement is protected by a cement well. A shared sunburst gable has 2 windows separated by a narrow brick divide. Right of balcony - gothic style window.
- Roof: A red brick chimney for both # 16 &# 18 are set in a small shared sunburst gable on roof. Black shingle roof. Decorative barge board with raised circular pattern.
- Secondary Structures: No
- Context: Laurier Ave., a dead-end street, runs N/S off the north side of Wellesley Street. Attached house on the west side of Laurier Ave.
- Landscape Features: Small front garden. Outside light on right side of arched entrance.
- Trees: Very large Sumach
- City Inventory: Listed
Help us Expand this Wiki
Have a comment, fact or a photo of this property?
Submit your comment and/or photo below and it will be added to this property fact sheet. Over time, the story of the history and evolution of this property will be told here.
Note: If you are uploading a photo, please be sure to include important facts such as the date or era the photo was taken.
