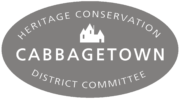Property Details
- Address: 103 Seaton Street
- HCD Area: Unspecified
- Property Description: Attached with 105
- Original Occupancy Date: 1878
- Original Owner: Robert Stevenson
- Original Occupant: Robert Stevenson
- Assessment Rolls: 1878 St. Thomas; City of Toronto; p.84
- Land Use: Residential
- Building Type: Residential
- Height: Two storeys
- Materials: Re-bricked facade (unusual brick because its much smaller in scale)
- Doors: Replacement door and transom glass
- Windows: First floor replacement sash windows; sash windows
- Roof: Hipped with shingles
- Secondary Structures: none
- Landscape Features: Low-lying garden with cast iron fence
- Trees: None
- Other Information: Attic addition starting at the hip.
Help us Expand this Wiki
Have a comment, fact or a photo of this property?
Submit your comment and/or photo below and it will be added to this property fact sheet. Over time, the story of the history and evolution of this property will be told here.
Note: If you are uploading a photo, please be sure to include important facts such as the date or era the photo was taken.
