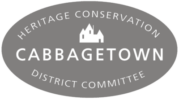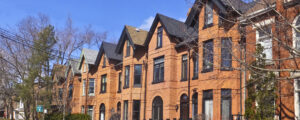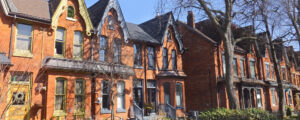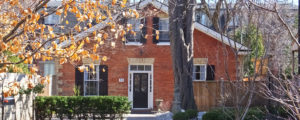Toronto Hydro Energy Conservation Program
The energy conservation program of Toronto Hydro is a generous sponsor of www.cabbagetownhcd.ca.
Awareness of how we use energy, especially in heritage homes, is important to understand.
Things to consider: in a typical home, about 54% of energy costs are tied up in heating and cooling and 20% in hot water. So, those are the first places to look when it comes to saving energy. Consider how you can save on air conditioning, heating and hot water costs. Look specifically at what you can do in spring, summer, fall and winter. Many of these energy savers take just a change of habit. Others will require a little bit of work and a few purchases. Start with the basics and you’ll begin to see your savings. And make sure everyone in your household knows how to get the best value from the electricity they use.
Toronto Hydro has prepared a tips booklet that will help you save energy and costs on your electricity bill. Saving energy is critical in our heritage homes, but most importantly, it also reduces SMOG causing emissions – and that’s good for our environment.
Learn about Energy Saving Tips by clicking here.
Sustainable Design ‘Greens’ Sackville Place
Article Written and Submitted By:
Monica Kuhn & David Shephard, Monica E. Kuhn, Architect Inc.
With a long-time personal and professional interest in historical Cabbagetown, the environment, and “green design”, the two partners of Monica E. Kuhn, Architect Inc. have sought to establish a practice that specializes in urban residential design, with a focus on green roofs, and the environmental retrofit of existing housing stock. To that end the firm has renovated a pair of 1889 semi-detached workers’ cottages on Sackville Place, to serve both as a combination home / office for the couple and their children, and to demonstrate their design philosophy.
The couple’s immediate goals were to create an urban home and workspace that was comfortable, compact, and designed for the maximum flexibility required to meet the changing needs of the family and the practice; to take the house off of non-renewable energy (gas); to increase its overall performance / energy efficiency; and to decrease its carbon footprint. However, living and working in a Heritage District, they also realized that they could use the project to help change the public’s misconceptions that a “green building” could only be high tech, new, and expensive, and that “green design” could not be applied (is out of place) in an established urban neighbourhood, and in an existing or Heritage building.
One half of the pair of cottages has been in the family since the 1920’s, while the second half was purchased in late 2005 – the two are now legally combined as a single family, detached residence. Living in the original half, the couple had the new half gutted and renovated from the inside out, levelling floors, relocating walls, improving structure, adding insulation, and replacing infrastructure. On the exterior, windows and doors were replaced, and paint was stripped to expose original brickwork. Once the work was completed, the two sides were joined in the basement and on the second floor.
Spatially, the flexible design layout allows for easy conversion from one house with a workspace, to one house with a separate residential unit and a workspace, to two semi-detached houses, without having to change the exterior envelope or main internal structure of the building.
Practical Applications
The heating system was changed from an ancient forced air gas furnace to hot water “stel-rads”, fed by an off-peak electric domestic hot water tank with a heat exchanger. An efficient wood-fired boiler supplying water to 2 large storage tanks was installed as an alternate / back-up system, providing the flexibility to switch between various sources of heating and cooling, depending on cost, availability, and timing.Cooling was achieved using a small heat pump which cools fresh air from heat recovery ventilators and rejects heat underground into a series of closed ground loops. An existing underground stream, originally perceived as a problem, now assists in cooling the ground loops.Two separate HRV’s provide fresh air to the home and office, and maintain interior temperatures. Operable skylights and transom windows move air passively throughout.A power pipe was installed to pre-heat domestic hotwater from waste water.“Sustainable” interior finishes include use of carpet tiles with recycled content, paint with low / no VOC’s, “marmoleum” floor tiles; and reuse of existing office furniture..To date, the renovations have increased the building’s “Energuide” rating from a pre-construction 36 to a post-construction 81; reduced electricity consumption by 83% in the new half; reduced carbon output by 12.7 tonnes / year; reduced energy costs by $2,100 / year at 2009 rates, and saved an average of 3 cubic yards (1,800 lbs) / year of wood construction waste from landfill by using it as fuel.Additional work that is still planned for the future includes the installation of rooftop solar hotwater and photovoltaic panels (currently roughed in); the installation of a backyard, below-grade rainwater cistern to provide non-potable water for laundry, toilets, and irrigation (currently roughed in); and the extension of the new heating systems into the original half of the house.




