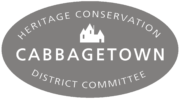Property Details
- Address: 161 Winchester Street
- HCD Area: Unspecified
- Property Description: Units 161 and 161 A ;2 storey, wood siding, new brick
- Building Name: Salon de The, Winchester Cafe ;
- Building Permit Date: April 17, 1903. New storefront. Mr. H.E. Thompson, $200
- Original Occupancy Date: 1872
- Original Owner: Bartholomew Seegriff
- Original Occupant: Bartholomew Seegriff
- Assessment Rolls: 1871 - lot size 72'x90' 1872 to 1874 - Bartholomew Seagriffe, labourer, 35, owner, lot size, 23'x90 IF, building 12'x12 18'x26 6 people, assessment $500 -$728 1875 - James McClay, grocer, 24, B. Seagriffe, 28'6x90 2+RC, 28.6'x26.6, 9'x9 assessment $885 1876 to 1879 - Wm. Brough, grocer, 37, B. Seagriffe, 28'6x90 2+RC, 28.6'x26.6, 9'x9 assessment $1192 1880 to 1881 - John Burrows, grocers, 37, B. Seagriffe, 28'6x90', 2+RC1886, Annie Seagriff (w), 28.6'x40', assessment $1028 , assessment $1350 1882 - Gad Heath, baker, 35 1883 to 1886 - Wm. Bradford, gardener, 45, 1886, Annie Seagriff (w), 28.6'x40 assessment $1028 1887 to 1890 - Robert Jackson, grocer, 38, 1886, Annie Seagriff (w), 28.6'x40', 1886, Annie Seagriff (w), 28.6'x40', assessment $1028 assessment $1512 1891 to 1895 - Thompson Morrison, bookkeeper, Temperance House, A. Seagriffe, owner, 1898 - lot size changed to 28.6'x80', assessment $1413 1894 - Owner, Thomas Irwin, shoemaker 1896 - Thomas Irwin, shoemaker, owner, 28.6'x80', 5 people, 4 children, assessment $1641 1897 - James Dondell, laundry, 51, Thomas Irwin, owner 1898 to 1899 - Henry Brierly, grocer, 51, Thomas Irwin, owner, 5 people, assessment $713 1904 to 1906 - Alfred G. Thompson, owner 1900 - 1905 - Alfred G. Thompson, clerk, 41, owner, 28.6'x80', assessment $713 1906 to 1907- David Rush, grocer, 71, Alfred G. Thompson, 28.6'x80', assessment $1013 1908 to 1910 - Parkinson Shaw, grocer, 40, Wm. Campbell, 25;6'x80 assessment $1555 1920 to 1936 - James J. Stuart, grocer, 56, owner, 28.6'x80', assessment $1995
- Land Use: Residential
- Building Type: Semi-detached
- Height: 2 storey
- Composition: Asymmetrical comer building
- Materials: Wood siding and decorative wood work
- Doors: Entrance door at corner/partly glazed oval with decorative storm door and decorative canopy
- Windows: Various shapes and styles (remodeled?)
- Roof: Sloped
- Context: Semi-detached to? Sumach Street
- Landscape Features: Outdoor terrace for dining
- Trees: 2 Basswood ; -
Help us Expand this Wiki
Have a comment, fact or a photo of this property?
Submit your comment and/or photo below and it will be added to this property fact sheet. Over time, the story of the history and evolution of this property will be told here.
Note: If you are uploading a photo, please be sure to include important facts such as the date or era the photo was taken.
