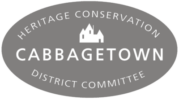Property Details
- Address: 318 Wellesley Street East
- HCD Area: Cabbagetown North HCD
- Property Description: 2nd from West of 5 house row house
- Original Builder: Frank Armstrong
- Original Occupancy Date: 1890
- Original Owner: Frank Armstrong
- Original Occupant: Frank Nelson , 4 persons
- Assessment Rolls: 188 9 unfinished house 1890 Frank Nelson, 27, Sports Editor of Globe, Frank Armstrong , 16 x 33 &14 x 20 16 x 90' $ 2316 1890 Moses Cohen, 32, Manufacturer, W.B.Taylor, 6 adults, 2 children $ 1989 1891 Frank Nelson, 28, Wm. Me Cabe $ 2318 $2,647
- Other Archival Sources: HT 1888- 89 PAGE 2
- Land Use: Residential
- Building Type: 2-1/2 Story Single detached
- Original Architectural Style: Bay and Gable
- Height: 2-1/2 Storeys
- Composition: Brick red-orange, Stretcher Sills ; wood Bsmt wall; stone
- Materials: Water table; brick Projected brick belt courses ,2 square;2 dogtooth, square at transom level. 1st fl and one set with 2 square ,ldentil and lstone belt ( lintel ) above windows & door 1st fl. 2 project. Brick belt courses at frieze level & semicircular course ; 2 quarter round above door. Semicircular voussoirs above entry & window above door. Brick corbel under gable support Gable with balcony ,railing ;sawn balusters ;door. Tympanum ; "sunburst" decor. Gable support ;2 turned posts, face of straining beam & rafters ;decor; blocks with circles.
- Doors: Door, entrance, one leaf. Opening shape ;flat. Leaf with single light ; moldings & dentils ;2 panels above &2 below below.; original door casing fluted with top block and plinth. Transom ; flat ;single light, orig. Stain glass
- Windows: Windows, 1st fl. Opening shape; flat ,double casement ,Transom; single light ,flat ;stain/orig Windows, 2nd fl. Opening shape; segmental , double casement ,flat , semicircular , fixed above entry. Face ;plain Wood sash Wood Frame,
- Roof: Offset gable Sloped roof Asphalt shingles, Shared chimney with gable, upper shaft missing Bargeboard flat with crown molding SECONDARY Recessed porch Arched doorway at facade ; semicircular ; with semicircular brick belt STRUCTURES Stairs ; wood
- Context: 2 rows of 5 units , related , intermediate ,- both sides of Laurier
- Trees: Maple 30'
- City Inventory: Listed
Help us Expand this Wiki
Have a comment, fact or a photo of this property?
Submit your comment and/or photo below and it will be added to this property fact sheet. Over time, the story of the history and evolution of this property will be told here.
Note: If you are uploading a photo, please be sure to include important facts such as the date or era the photo was taken.
