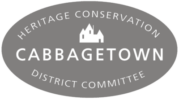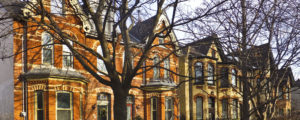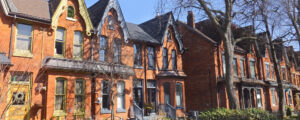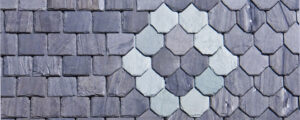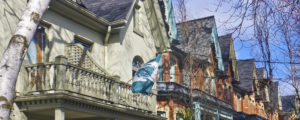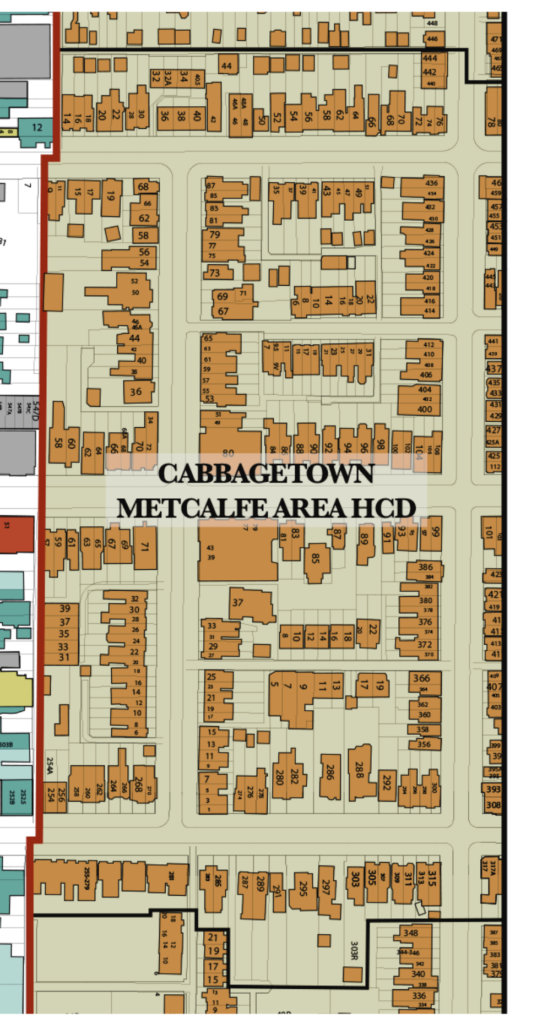 Cabbagetown-Metcalfe Area HCD (By-law 110-02 adopted by City Council on February 15, 2002). The District’s boundary comprises the residential area located east of Broadcast Lane to the east side of Sackville Street, and from the north side of Amelia Street to the south side of Carlton Street.
Cabbagetown-Metcalfe Area HCD (By-law 110-02 adopted by City Council on February 15, 2002). The District’s boundary comprises the residential area located east of Broadcast Lane to the east side of Sackville Street, and from the north side of Amelia Street to the south side of Carlton Street.
View the Cabbagetown Metcalfe Official Plan →
The layout of Amelia Street, Metcalfe Street, Elm Street (now Carlton Street) and Winchester Street was complete by 1844. Latham sold a 30-acre parcel to John Young Brown who proceeded to develop Lot Plan 26. The Lot Plan and the street grid laid out were instrumental in the development of Cabbagetown. Brown’s property comprised lands south of Amelia Street to Carlton Street, and east of Broadcast Lane to Sumach Street. John G. Howard, Toronto’s leading architect and part-time Deputy Surveyor, registered the plan in 1851 for the City of Toronto. Bown continued to sell parts of this landholding to individual builders who completed the earliest residences in the District.
The delineated Cabbagetown-Metcalfe Area Heritage Conservation District boundaries embody Lot Plan 26, registered by John Young Bown 150 years ago, which laid the foundation for its development.
The overall landscape character of the Cabbagetown-Metcalfe Area Heritage Conservation District is a result of several individual landscape features. These include a significant pedestrian scale to the public open space created by the generally narrow setbacks of the houses from the sidewalks, small landscape front yards defined by ornamental metal or wood fencing or hedges. There are overhead wires mounted on wooden utility poles and mature, large canopy, deciduous trees located within the front yards and boulevard strip. Within the District there are over 200 trees, representing over thirty different species. Many of the deciduous trees are mature with wide canopies which overhang the streets, creating a sheltered and shady pedestrian environment.
With few exceptions, notably on Carlton Street between Metcalfe and Sackville Streets, the buildings in the south of the District are generally set closer to the street than in the north. Within each block the setbacks tend to vary only slightly. As well, the houses in the south area of the District are generally two to three stories whereas in the north there are more examples of one and-a-half and two story buildings. The front yards generally contain small lawn areas and planting beds with a central walk leading to a front porch and front door. There are very infrequent examples of single-width driveways crossing the boulevard leading to a garage or interior laneway. In most cases, parking is accommodated on the street rather than on private property.
The architecture of the District is predominantly late 19th century, often referred to as “Victorian,” in style and influence. A number of Second Empire residences with mansard roofs and Italianate decorative features exist along with Queen Anne-style residences. The Georgian influenced residence at 85 Winchester Street is one example of an early structure still in the District. St. Enoch’s Presbyterian Church at Metcalfe Street and Winchester Street, completed in the Romanesque style, represents the influence of institutional ecclesiastical architecture of the period.
Although the area is comprised principally of heritage buildings, more recent architecture is also represented in the District with a number of significantly renovated buildings that display a mixture of old and new building fabrics.
The mix of residential buildings is comprised of 1 to 2 1/2-storey buildings set back within narrow front yards and fenced. Row housing is the principal, character defining form of the residential type in the District. The integrity of unbroken rows of Victorian housing, seen especially on Metcalfe Street and in certain other sections of the District, defines the significance of this area’s architecture. Individual detached homes and a few apartment buildings are also present. Brick houses, along with frame buildings covered in wood and synthetic siding, are found in the District. Stucco rendered properties are represented in both brick and frame structures.
The predominant characteristics associated with the Victorian row house buildings are tall, narrow bay and gables; decorative woodwork in the gables; and where extant, decorative wooden porches, often added on to the house in the 20th century. The brickwork is often a mix of red and buff brick or red brick combined with shaped decorative brick, stone voussoirs or a stone base course. Buff brick buildings are also represented in the District. The small, one storey cottages display similar architectural attributes. The later Edwardian residences have generally lower roof slopes and less ornate decorative woodwork. The roofing material was originally either slate or wooden shingle. Some slate remains, but asphalt shingle roofing is now the predominant roofing material. Windows vary in shape from flat head to segmental to semi-circular. Original glazing is still extant in many residences, and many fine stained glass windows are present. Some original doors exist to complement the original period of design.
The interplay between architecture and the various landscape elements of the District is important to its overall character. Many blocks have almost unbroken rows of closely-spaced, late nineteenth/early twentieth century residential buildings of a similar height and fenestration, set back in a consistent manner with small front yards. Street trees in the public boulevard provide a treed canopy over sidewalks and roads.
