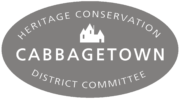Property Details
- Address: 255 Carlton Street
- HCD Area: Unspecified
- Property Description: 3 storey brick, triple, west side
- Building Name: Heritage Conservation Study-Survey Form
- Building Permit Date: 1890
- Original Builder: Benjamin Brick
- Original Occupancy Date: 1891
- Original Owner: Benjamin Brick
- Original Occupant: George Gouintlock, 28, Architect
- Assessment Rolls: 1861-1887 - Robert Trotter, Gentleman and Assessor, brick cottage 1888 - Benjamin Brick bought house and property 1891-1892 - George Gouintlock, Architect, 30, 4 people 1894 - George Cowan, Locksmith, 32, 4 people 1895 - empty house 1896 - John Morrison, Minister, 29, 3 people 1900 - Robert White, Salesman, 62, 6 people, O - Benjamin Brick
- Land Use: Residential
- Height: 2.5 story
- Composition: assymetrical
- Materials: red brick and and stone foundation
- Doors: new metal door, brick arch, stained glass transom
- Windows: new metal windows with brick arches, stained glass panel over first floor window
- Roof: sloped roof, front gable with shingles and decorative trim
- Context: west part of 3-house terrace
Help us Expand this Wiki
Have a comment, fact or a photo of this property?
Submit your comment and/or photo below and it will be added to this property fact sheet. Over time, the story of the history and evolution of this property will be told here.
Note: If you are uploading a photo, please be sure to include important facts such as the date or era the photo was taken.
