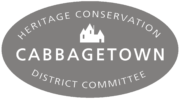Property Details
- Address: 353 Sherbourne Street
- HCD Area: Unspecified
- Property Description: Church with 2 cornerstones: 1871, 1888 The 1871 comer stone refers to the Carlton Street Wesleyan Methodist Church built in 1871 with architects Smith &Gemmell with foundations of 72' by 54'. Plain brick building in the Gothic
- Building Name: St. Luke's United Church
- Original Architect: Langley & Burke
- Original Occupancy Date: 1887
- Original Occupant: Sherboume Methodist Church
- Assessment Rolls: - 1888 - St. Thomas Word Methodist Church , Tustees of Sherboume Methodist Church lot 112 x 194 Value $8960. 2 storey stone 36' x 96' val $50,000, Value of for real property $58,960 tax excempt
- Other Archival Sources: John Ross Robertson - Landmarks of Toronto vol. 4 pade 363 Article - Growth in Industrial City of Toronto - Toronto vanishing Church Buildings Urban Directory Review xxl 11 No 2 March 1945 pages 3-20 United Church Archives , 95 St. Charles Street - book
- Land Use: Institutional
- Building Type: with a front porch built on heavily buttressed foundation to allow for the construction of a tower. 1876 it became Sherboume Mthodist Church then in 1886 an entirely new church was built with official opening in 1888.
- Height: 2 round towers, one at 100 ft at north west comer, other 72 ft at S E comer Church 1 floor
- Materials: grey Credit Valley stone with Ashlar tr im to openings
- Doors: round-arched, decorated carving and pilastered. wood glazed and transomed in tympanum
- Windows: round-arched , Romanesque tracery. Three Monumental windows in west gable
Help us Expand this Wiki
Have a comment, fact or a photo of this property?
Submit your comment and/or photo below and it will be added to this property fact sheet. Over time, the story of the history and evolution of this property will be told here.
Note: If you are uploading a photo, please be sure to include important facts such as the date or era the photo was taken.
