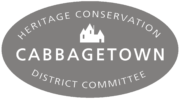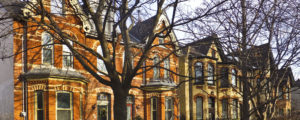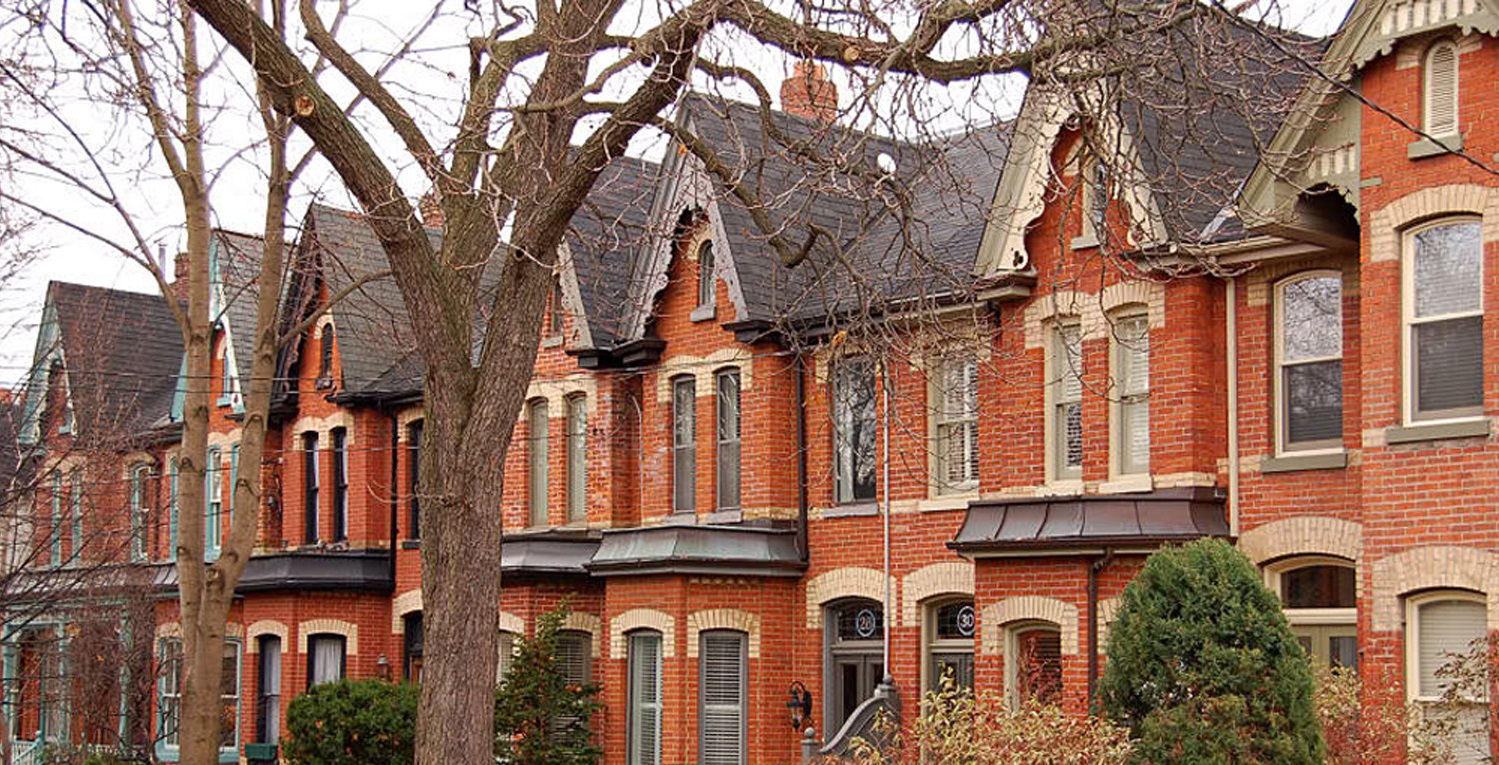 Cabbagetown South HCD (By-law 887-2005 adopted by City Council on October 28, 2005). The District’s boundary consists of Carlton Street and the Riverdale Park on the north, Bayview Avenue on the east, Gerrard Street on the south and the rear of properties fronting on Parliament Street to the west.
Cabbagetown South HCD (By-law 887-2005 adopted by City Council on October 28, 2005). The District’s boundary consists of Carlton Street and the Riverdale Park on the north, Bayview Avenue on the east, Gerrard Street on the south and the rear of properties fronting on Parliament Street to the west.
Since development in Toronto typically proceeded from south (away from the lake) to the north, many of the Victorian houses in the Cabbagetown South HCD District tend to be somewhat older and smaller than many in parts of Cabbagetown to the north.
While the core north-south streets of Sackville and Sumach extend the full length of Cabbagetown north of Gerrard, many of the houses in the district are built on smaller streets, with the houses packed very closely together or in long attached rows, echoing the tightly packed streets of houses which existed in the original Cabbagetown, to the south. The front yards generally contain small lawn areas and planting beds, surrounding a walkway through one side of the lot leading to a porch, upon which opens the front door.
An unusual feature for Cabbagetown is the fact that many of the 1920s houses south of Spruce Street have narrow driveways, testifying to the width of the automobiles which were available during that period. As with other parts of Cabbagetown, the area is well served with back lanes, excellent for strolling, and for peeping at the extensive renovations made to the rear of many of the homes.
To the east boundary of the District is the picturesque Riverdale Park West, with a grand view across the Don flats and River, to Riverdale Park East and the old (1865) Don Jail, on the other side. The historic Spruce Court Housing Development, constructed by the Toronto Housing Company (1913-1926), not only incorporates a beautiful and picturesque residential style of architecture, designed by one of the great architects of the day, Eden Smith, but also features the English “Garden City” ideal, with visual and physical access from the housing units to well-kept gardens and large grassy courtyards.
The District contains some more modern institutional uses, such as Spruce Court School, and large multi-residential and other buildings on the north side of Gerrard Street East between Sackville and Parliament. These areas involve significant open space around buildings which, if developed further in the future, will require careful consideration of how any new development could best contribute to the heritage characteristics of the rest of the District, through consistency and compatibility with the neighbourhood, in accordance with the Heritage Conservation Principles and Guidelines contained in this Plan.
Of Particular Importance in Cabbagetown South: The Toronto General Hospital. By far the most important building influencing the development of the District was the Toronto General Hospital, actually a collection of buildings. The main hospital building, designed by William Hay, architect, was a huge four-storey “castle” with five imposing towers along its 175-foot façade. The central tower was 100 feet high.
That building stood in the middle of the block on the north side of Gerrard Street East between Sackville Street and Sumach Street, south of Spruce Street, from 1856 until its destruction in 1922. Associated with the hospital were: a fever hospital; the Mercer Eye and Ear Infirmary; a dispensary for women; the Burnside Lying-In Hospital for maternity cases; a resort for convalescence patients; a mortuary; and, by 1881, a school of nursing, only the second in Canada.
Also associated with the hospital were two significant buildings, which stand to this day, the Ontario Medical Hospital for Women, at 289 Sumach Street, erected in 1890, and the Trinity College Medical School, at 41 Spruce Street, built in 1871. Both of these buildings are now in residential use.
The former presence of the hospital site accounts for the fact that the houses on the east side of Sackville Street, all of the houses on both Gifford Street and Nasmith Avenue, which were laid out south of Spruce after the hospital was gone, and those on the west side of Sumach Street, are representative of Toronto architecture of the 1920s, unlike the predominantly Victorian structures to be seen in the rest of Cabbagetown.
Most of the small houses on Spruce Street, Sackville Street, Sumach Street, Geneva Avenue and Sword Street have been there since at least 1890, representing the small, builder-constructed balloon frame Victorian residential architecture of the 1870s and 1880s.
As in the case of the other Heritage Conservation Districts of Cabbagetown, the District boasts a number of properties designated individually under the Ontario Heritage Act: 434 Gerrard Street East (Gerrard Street Pharmacy, later the Avion Hotel) (1890-91); 436-448 Gerrard Street East (1885-8); 377 Sackville Street (a unique house, constructed by Bryce & Hagon for Francis Shields) (1876); 35 Spruce Street (Charles MacKay House) (1860-1); 41 Spruce Street (Trinity College Medical School) (1871); 54 Spruce Street (1882); 56 Spruce Street (1872); 74-84 Spruce Street (Spruce Court by Eden Smith) (1913); Mathers & Hallenby (1926); 119- 133 Spruce Street (Thomas Brice, Builder) (1887); 289 Sumach Street (Ontario Women’s Medical College) (1890).
The area features a number of “worker’s cottages”, relatively small centre-hall plan buildings, typically with on window on each side of a central door surmounted by a steep peaked gable. The area features a few handsome Romanesque buildings (the Avion Hotel, Women’s Medical College, 58 and 60 Spruce); mansard Second Empire, both large-scale (373-377 Sackville Street) and small-scale (119-133 Spruce Street); a bit of late-flowering Georgian (35 Spruce Street); and a large number of small Gothic vernacular Victorian houses, many featuring polychromatic brickwork.
The interplay between architecture and the various landscape elements of the District is important to its overall character. Many blocks have almost unbroken rows of closely spaced, late 19th century/early 20th century residential buildings of a similar height and fenestration set back in a consistent manner with small front yards. Street trees in the public boulevard provide a canopy over sidewalks and roads. Although the area is comprised principally of heritage buildings, more recent architecture is also represented in the District, as well as a number of significantly renovated buildings that display a mixture of old and new building approaches and styles. Some, unfortunately, display insensitivity to the predominant character of the area. Of interest, however, are the two “new” streets in the area, Gifford Street and Nasmith Avenue, both laid out, south of Spruce Street, following the removal of the Toronto General Hospital buildings, in the 1920s.
The small, comfortable houses on these streets, while maintaining the small-scale and high density approach of their Victorian predecessors, reflect a number of characteristics, which differentiate these new homes from Cabbagetown houses that had gone up before:
- the trend away from flamboyance and ornamentation;
- utilization of new, improved building materials, sanitary conveniences, fire and safety measures and other developments of their period;
- no-nonsense practicality, reflected by the functional and frank use of materials;
- platform frame, as opposed to balloon frame, construction, solid brick walls and low ceilings;
- characteristic horizontal orientation of house facades, wide dormers, rectangles, heavy porches supported by solid round columns; and
- spatial changes due to driveways for motor vehicles.
While the houses on Gifford and Nasmith represent an historical departure from previous Victorian architecture in other parts of Cabbagetown, that makes them no less interesting from an architectural and social point of view, nor does it depart from the charm and comfort of the houses individually, representative of their period, or from the pleasant, welcoming and low scale street-life amenities which the streets reflect.




