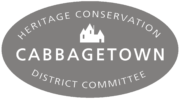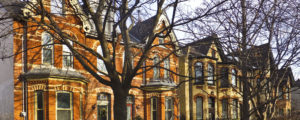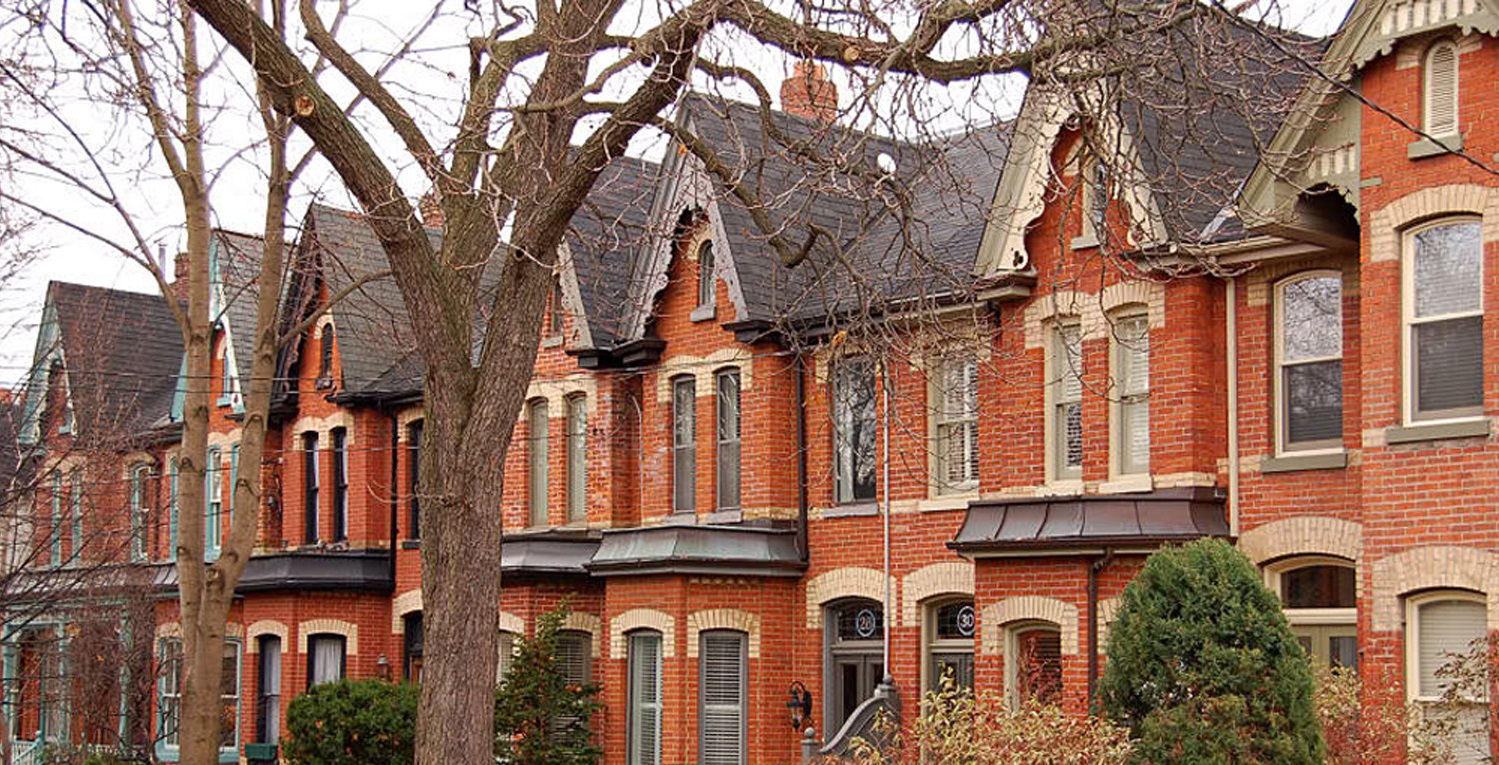 Cabbagetown Northwest HCD (By-law 325-2008 adopted by City Council on December 11, 12, 13, 2007). The District’s boundary comprises the residential area from the rear of the properties on the west side of Parliament Street, on the east, to properties on the east side of Sherbourne Street, on the west; and from the rear of the properties on the south side of Carlton Street, on the south, to the properties fronting on the south side of Wellesley Street East from Parliament Street, on the north, except for an area between Bleecker Street and Ontario Street that is excluded.
Cabbagetown Northwest HCD (By-law 325-2008 adopted by City Council on December 11, 12, 13, 2007). The District’s boundary comprises the residential area from the rear of the properties on the west side of Parliament Street, on the east, to properties on the east side of Sherbourne Street, on the west; and from the rear of the properties on the south side of Carlton Street, on the south, to the properties fronting on the south side of Wellesley Street East from Parliament Street, on the north, except for an area between Bleecker Street and Ontario Street that is excluded.
In 1850, the first house recorded as having been built in the District was constructed at 192 Carlton Street, and was to become the home of Allan McLean Howard, clerk of the First Division Court, who lived in the house until well into the 1890’s. The McLean Howard House has seen some changes, particularly those effected in 1907-8 to the designs of Feldman and Goldsmith. It remains the earliest building in the District, a handsome brick residence now in use by the Second Mile Club.
The most visible and important characteristic of the District today consists of the virtually unbroken streetscapes of 2 to 3-storey Victorian houses and other buildings existing on both sides of Carlton Street, Winchester Street, Prospect Street, Ontario Street south of the projection of Winchester, and Aberdeen Avenue, and on one side of each of Wellesley Street East, Bleecker Street and Ontario Street north of Winchester.
There have been some changes. The area has a few, in some cases unfortunate, examples of 20th century architecture. Alterations have been made to a number of the Victorian structures, particularly the addition of projecting storefronts on a number of buildings on the south side of Carlton. However, the overall character of the original Victorian neighbourhood, and the general combination of pleasing forms of Second Empire, Victorian Gothic, Romanesque and Georgian forms, together with representation from later architectural styles, as well as the massing, scale and relationship of buildings to each other and to the street, has maintained an integrity which renders the District worthy of designation, as making a significant contribution to the cultural heritage of the City of Toronto.
As well as the A. McLean Howard home, the District boasts a number of examples of Georgian-style buildings, built during the 1850’s and early 1860’s, namely, 230-232 (surmounted by a Mansard roof, probably from the late 1870s), 229-231, 209-211, 195 and 185 Carlton Street (the latter one of the most improved and intact Georgian houses in the City), 21 Winchester Street (the Samuel Boddy House), and 56 Rose Avenue (built in 1858 facing south to Prospect Street, with a late 1870’s tower).
The District also features a significant number of buildings of the Second Empire style, marked by roofs of the mansard type, pierced by dormer windows, round-headed doors and windows with moulded window heads, decorative details at the eaves and corners of the building, usually of red brick, contrasting with the yellow brick of the main walls. Most of them were built in the late 1870s or early 1880s. Handsome examples include 213-215, 197-201, 187-189, 181-183, 165-179 (the Chamberlin Block, 1877), 226-228 Carlton Street, 13-15, 17-19 Winchester Street and 257-263, 271-277 Wellesley Street East.
Few of the buildings in the District were designed by architects. Most were based on pattern book designs, accounting for similarities shared by a number of the buildings built in the same period to each other. For instance, while most of the features of the pair of Georgian buildings at 229-231 Carlton Street have been hidden by the addition of projecting store fronts and stucco and paint on the upper floors, many of their Georgian features, particularly the magnificent chimneys, can still be seen. Further along Carlton Street, at 209-211, will be found another pair, identical to them, also erected in the 1860’s. The attractive preservation of this latter pair shows what could be accomplished if similar care and attention to detail were brought to bear on the former pair of buildings (even leaving in place the storefront attachments).
The beautiful “Modern English Gothic” St. Peter’s Church, at the north-east corner of Carlton and Bleecker Streets, was opened for service by Bishop John Strachan on June 10, 1866. The congregation had previously held its services in the cemetery chapel of St. James-the-Less on Parliament Street. The first Minister of St. Peter’s, and its incumbent for its first 42 years, was Reverend Samuel Boddy, whose house “Merripen”, built at 21 Winchester Street in 1858, still stands.
The church building, designed by Gundry & Langley, Architects, features a contrast of red and yellow bricks, pairs of pointed Gothic windows, a rose window set in a Gothic brick frame, and a pointed Gothic belfry at its west end, as well as “dormerlets” projecting from its roof. In 1872, transepts were added. In 1880, it underwent alterations to increase its seating capacity. In the same year, the handsome Sunday School building to the north was erected, echoing the Gothic form of the old church, with complicated brickwork. St. Peter’s survived a series of fires, particularly a serious one in 1973. After the church was restored, Lieutenant Governor Pauline McGibbon and a large congregation attended a service on December 16, 1979 to celebrate its preservation and the unveiling of a Toronto Historical Board plaque.
The church’s original bell, which fell to the ground from its tower during the fire, was also saved and restored to its place. Associated with St. Peter’s is its rectory, at 190 Carlton Street, built in 1905 to the design of Gordon & Helliwell, Architects.
St. Peter’s has been designated under the Ontario Heritage Act by the City of Toronto as a building of architectural and contextual significance.
St. Luke’s United Church, formerly Sherbourne Street Methodist Church, is referred to in Robertson’s Landmarks as “the handsomest church in central Toronto”. The previous church on the same site, erected in 1872, was enlarged and replaced by the current building that opened in 1876. The building is in the Romanesque style of architecture, built of gray Credit Valley stone with brownstone dressings from the same place. Later additions have been built on the west face of the building. The architects of the building were Messrs. Langley and Burke. The church bears a Toronto Historical Board plaque outlining its history.
Until 1887, French-speaking Roman Catholics in Toronto had no place of worship to call their own. In that year Sacré-Coeur parish was established. The first church was a second-hand previously Protestant building located at the corner of King and Sackville Streets. As the parish increased in size, it was recognized that a larger building would be required to serve its 400 families. The land at Carlton and Sherbourne was purchased from William Gooderham, and in 1936 the current building was blessed by Archbishop McGuigan.
The building is sheathed in primarily yellow brick, with some details typical of the art deco style of architecture current in the 1930’s. The parish continued to increase in numbers, and in 1951 a wing was added on each side of the original building.
In 1897, the present Winchester School building was erected as a 9-room, 2-storey structure, with the third floor being added in 1901. The building replaced a 2-room frame schoolhouse erected on the site in 1874. Like St. Peter’s, Winchester School also suffered a serious fire in 1973. Fortunately, the handsome building was restored and today boasts a historical plaque erected by the Toronto Historical Board.
North of Carlton Street, on the west side of Ontario Street, stands the building of the first Church of Christian Association, built in 1905 to the design of F.J. Bird, Architect, designated by the City of Toronto under the Ontario Heritage Act for architectural, contextual and historical reasons.
The attractive Canadian Bank of Commerce building, built in 1905 to the design of Darling & Pearson, Architects, stands at the south-west corner of Carlton and Parliament Streets. Patricia McHugh, in her book Toronto Architecture – A City Guide, describes the bank building as follows:
“Auspicious, Classical Revival with weighty Doric columns framing a deep vault-like entrance; above, a domestic Queen Anne bay window -curtains and all. These small branch banks were often built with residential flats on the second floor.” A number of additional features and characteristics relating to the District also contribute to its character and integrity as a significant Victorian neighbourhood is what is now Downtown Toronto:
- Carlton Street (originally “Carleton”) was one of the first streets in Toronto to feature a streetcar line, horse-drawn of course, in the 1860’s. Modern streetcars still roll along Carlton, carrying Cabbagetowners to and from the downtown;
- Carlton Street, between Ontario and Parliament Streets, was known in early times as “Doctors’ Row”, for the significant number of doctors and dentists who practised there from their homes. The transom glass over the door at 212 Carlton Street still bears the name “Dr. Forfar”, after the physician who practised there from the 1890’s into the 1920’s;
- at least 70 of the properties in the District have been listed by the City of Toronto on its Inventory of Heritage Properties. Some of the buildings bear boval plaques issued in 1984 by the Toronto Historical Board to owners of listed and designated properties to mark the 150th birthday of Toronto. These plaques do not, however, in themselves, provide any protection to the buildings;
- the handsome commercial/residential five-unit row at 242-250 Carlton Street has retained almost all of its attractive brick and stone features. #242 and 244 have retained almost intact their original shop fronts;
- the District features a number of buildings constructed from the 1870’s to the 1890’s by well- known builders of the period: Thomas Bryce, Charles Chamberlin, Charles Rundle and John Bowden, the latter of whom was responsible for filing the plan of subdivision for the central part of Cabbagetown, filed in the 1850’s;
- there are a number of examples of handsome attached rows of identical houses, creating in each case the picturesque and striking alteration of alternative vertical dark and light strips when illuminated at certain times of the day by the sun;
- the Second Empire houses at 269-271 Wellesley Street boast a particularly attractive air of heavy wooden round-headed doors typical of the late 1870’s in which the buildings were constructed;




