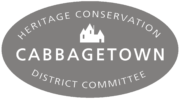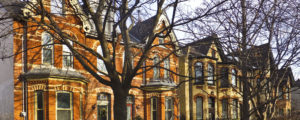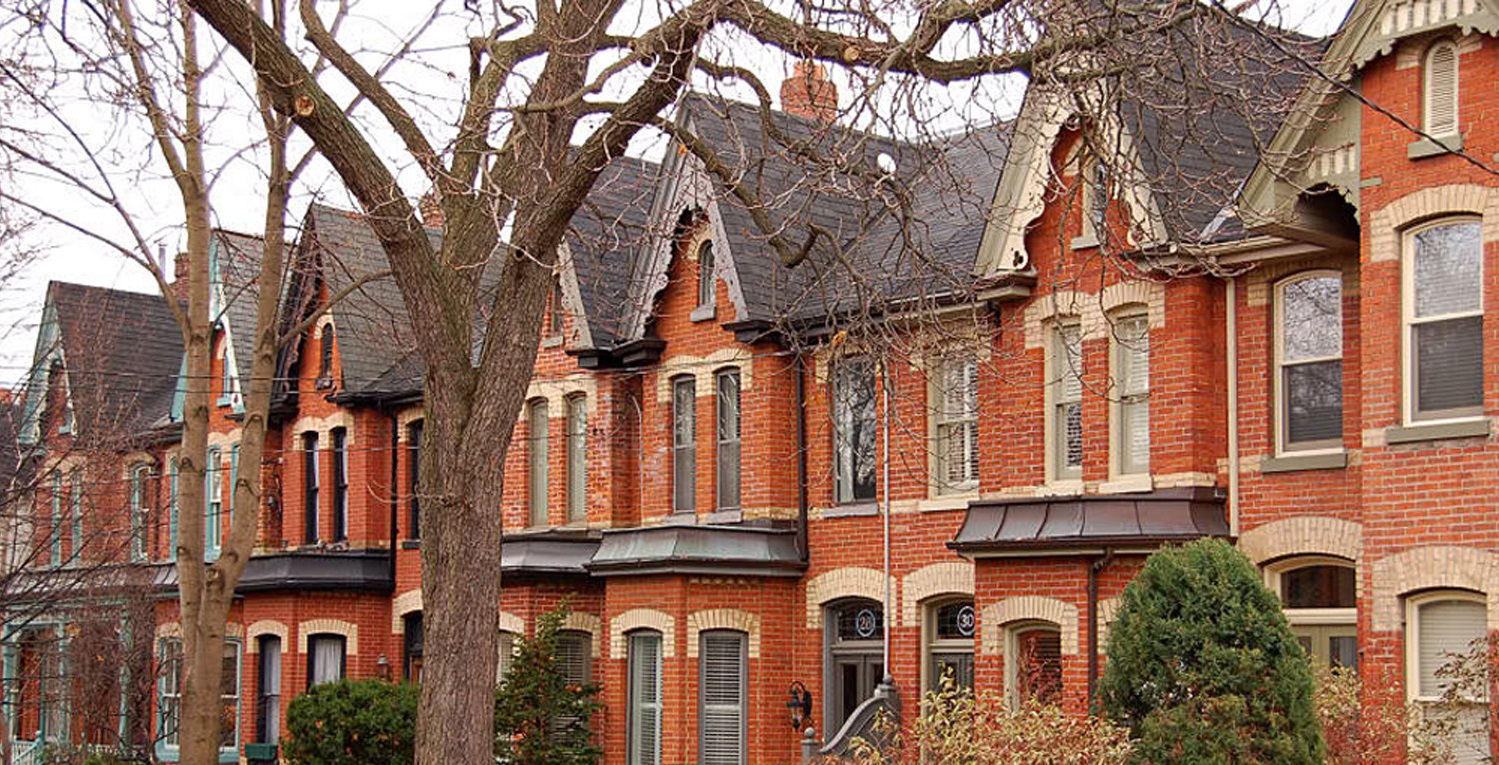 Cabbagetown North HCD (By-law 259-2004 adopted by City Council on April 16, 2004). The District’s boundary comprises the boundaries of St. James Cemetery, Wellesley Park, Necropolis Cemetery and Riverdale Farm, on the north and east, the south boundary of Riverdale Farm and the rear of the houses fronting on Carlton Street, to the south, the rear of the lots on the east side of Sackville Street up to the line of the extension of the north side of the lots fronting on the north side of Amelia Street from Sackville almost to Parliament Street, and continuing to the north behind the lots fronting on Parliament Street until once again joining the boundary of St. James Cemetery.
Cabbagetown North HCD (By-law 259-2004 adopted by City Council on April 16, 2004). The District’s boundary comprises the boundaries of St. James Cemetery, Wellesley Park, Necropolis Cemetery and Riverdale Farm, on the north and east, the south boundary of Riverdale Farm and the rear of the houses fronting on Carlton Street, to the south, the rear of the lots on the east side of Sackville Street up to the line of the extension of the north side of the lots fronting on the north side of Amelia Street from Sackville almost to Parliament Street, and continuing to the north behind the lots fronting on Parliament Street until once again joining the boundary of St. James Cemetery.
Like Cabbagetown-Metcalfe, the bulk of Cabbagetown North is a compact residential area of houses most of which survive from the late 19th or early 20th century. In addition to the residential area, Cabbagetown North also enjoys the presence of four important institutional uses having substantial historical importance, St. James Cemetery, Necropolis Cemetery, the Riverdale Park and Farm, and Wellesley Park.
It was considered essential to include the two historic cemeteries, as well as the Riverdale Farm, by reason not only of their natural inclusion within the area generally accepted as Cabbagetown, but also due to their very longstanding intrinsic value and connection to the neighbourhood and the significant heritage asset neighbourhood and the significant heritage asset which each represents on its own.
In summary, each of these four sites features heritage buildings and structures of great value to the neighbourhood and to the Toronto community at large. A fifth major non-residential use is St. Martin’s Catholic Primary School, a large property that includes a heritage building, situated in the centre of the residential area.
Like the Cabbagetown-Metcalfe area, Cabbagetown North is an area whose history and context are well illustrated and discussed in Cabbagetown Remembered by George Rust-D’Eye.
The area features a significant number of “workers’ cottages”, relatively small centre hall plan buildings, typically with one window on each side of a central door surmounted by a steep peaked gable. Some of these, centred around the intersection of Amelia and Sumach Streets, were built to house workers employed by the P.R. Lamb Glue and Blacking Manufactory, which stood at the end of Amelia Street, on the site of the present Hillcrest Park, from 1848 until its total destruction by fire in May, 1888.
Among the large number of Cabbagetown North properties on the City of Toronto’s North properties on the City of Toronto’s Inventory of Heritage Properties (see below) are: the first home of Benjamin Brick, 314 Carlton Street (1874); the Witch’s House, 384 Sumach Street (1866); the Owl House, 402 Wellesley Street East (1892-3); the Thomas Harris house, 314 Wellesley Street East; the Daniel Lamb House, 156 Winchester Street (1867); the Napier Simpson Farmhouse, at Riverdale Farm (1978); the Donnybrook, at Riverdale Farm (1902); the Chapel of St. James-the-Less (1858), as well as the fence and gates and a number of tombs, in the St. James Cemetery; the Necropolis Chapel (1872); all of the houses on Alpha Avenue (1888), Flagler Street (1889); Laurier Avenue (1889); Wellesley Avenue (1887); and Wellesley Cottages (1887); as well as a substantial number of homes on Wellesley Street East.
The area is also fortunate in having retained and nurtured so many mature large canopy deciduous trees, many in the front yards of houses. Within the District, there are a large number of trees representing over 30 different species. It has been of great benefit to the area that the City and many property owners have worked to ensure that the inevitable removal of older trees from time to time has been accompanied by the planting of new and replacement trees and the encouragement of trees, bushes and other plants generally.
In the spring and early summer the area is alive with the colours of leaves and flowers, with trees, bushes and vines providing shade and obscuring some of the houses almost totally from view. In keeping with the traditions of the neighbourhood, the growing of the forsythia bush, with its bright yellow flowers, especially prominent in May, has been encouraged throughout the area.
The entire neighbourhood is adjacent to and identified with the vale of the Don River. The two beautiful cemeteries, the Farm property, and Wellesley Park take full advantage of the picturesque natural features of their location and provide public access.
The residential part of Cabbagetown North boasts few architectural masterpieces, but rather a magnificent cumulative architectural integrity as a whole contributed to by a variety of building types, sizes and scales, forming a symphonic blend of primarily late 19th century Victoriana. The design of most of the houses came from pattern book and vernacular precedents, not from architects’ drawings.
Some, such as the Lamb House, the Witch’s House, the Owl House and the Thomas Harris House, have attracted special interest and created enjoyment due to their unique blends of eccentricity and late Victorian building forms and materials. Much of the architecture of the area has been documented and described by Patricia McHugh in her definitive book, Toronto Architecture, A City Guide, Mercury Books, 1985. Walk 9, Don Vale, and Walk 10, “Old Cabbagetown”, outlined in her book, between them include the entire area of Cabbagetown-Metcalfe and Cabbagetown North.
The architecture of the District is predominantly late 19th century, often referred to as “Victorian”, in style and influence. A number of Second Empire residences with mansard roofs and Italianate decorative features exist, along with Queen Anne style residences, the most prominent of which is the Thomas Harris House, at 314 Wellesley Street East (1889-90). Although most of the houses date from the post-Georgian period of Toronto architecture, influences of the Georgian style are still to be found.
Gothic-inspired forms include the two beautiful and architecturally significant cemetery buildings: the Chapel of St. James-the-Less, by Cumberland and Storm (1858) in St. James Cemetery and the Toronto Necropolis Chapel, by Henry Langley (1872) in the Necropolis. Romanesque influences are also to be found, for instance, in the row housing at 103-109 Winchester Street and the Donnybrook Pavilion (1902) at the Riverdale Farm. The Italianate villa style is best represented by the James Reeve House (1883) at 397 Carlton Street, the earliest house on its block.
In the 1870’s and 80’s particularly, the area filled in with builder-designed houses, most built at or very close to their side and front lot boundaries, many in pairs or attached rows, each one having a similar floor plan, but a mirror image to that next door to it. Although many of the houses appear to be of brick construction, in fact most are pine balloon-frame structures having a protective and decorative, non-supporting brick façade wall facing the street. Side and rear walls are often stuccoed or covered with a variety of siding materials.
The mix of residential buildings includes large numbers of cottages and two and a half storey “bay ‘n’ gable” houses set back with narrow front yards and fenced. Row housing is the principal character-defining form of the residential type in the District. The integrity of unbroken rows of Victorian housing, emphasizing verticality, the alternate play of light and shadow, and the steep peaked gables, define the significant features of the District’s architecture. Individual detached homes and a few lowrise apartment buildings are also present.




